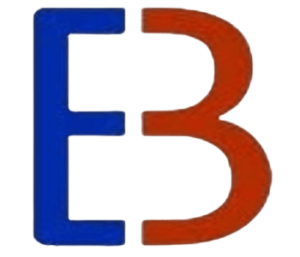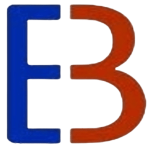Dragon Development is in the business of building single family homes. It is currently in the process of developing a tract in which it will offer 20 single family homes. With the decline in the real estate market, the company has been losing profitability. It wants to regain its profitability by adopting target costing to manage profits and costs. The following initial specifications have been worked out for the new tract of homes that will be the pilot for the target-cost system: Table 1 Proposed Construction Specifications— New Tract Foundation/Roof Area (sq.ft.) 2,800 Heated Floor Space (sq.ft.) 3,600 Garage (sq.ft.) 600 Deck 500 Patios/Walkways/Lawn 5,500 Number of Bathrooms 5 The intended buyers for these homes are professional upper-middle class families (e.g., lawyers, doctors, accountants, managers, small entrepreneurs, etc.) in which both spouses typically work. The quality specifications are designed to meet the expectations of this class of buyers. Target Profit & Prices. It is customary for developers to aim for a 20 percent contribution margin from each house. Recent market surveys indicate that a house with the proposed quality and design specifications will sell for around $399,000. Typically, marketing and sales commissions costs average 4 percent of the selling price. Therefore, if the proposed house sells for $399,000, the net price to the developer will be $383,000 (rounded off). Also, the desired profit contribution will be $80,000 (rounded off). The $399,000 price represents a drop in prices due to the recent decline in real estate values. When the concept for these homes was originally developed, this type of home sold in the $450,000 range. The Company has come to the conclusion that to earn the 20 percent desired profit margin with the lower price of $399,000, it must have a good system for planning and managing costs. Target Costing cost will be much higher than the price the market is willing to pay. Besides construction cost, the new homes are expected to have land cost of $70,000 per home and construction financing of 8 percent per annum with a typical construction period of 9 months. These estimates are based on using, as a starting cost estimate, the cost of a recent housing tract with similar quality homes. Table 2 below provides the specifications for a typical home (123 Main Street) in this recently completed tract. Table 2 Construction Specifications— 123 Main Street (Two-Story Home) Foundation/Roof Area (sq.ft.) 1,800 Heated Floor Space (sq.ft.) 2,935 Garage (sq.ft.) 490 Deck 500 Patios/Walkways/Lawn 5,300 Number of Bathrooms 3 While 123 Main Street is smaller than the proposed tract, its quality is similar. The costs of building 123 Main Street are detailed in Table 3. Customer/Competition Analysis. To make trade-offs intelligently, the Company has commissioned a market survey that shows the relative values customers place on different “hard†and “soft†functionalities in a home. The survey also ranked competitor offerings on these same functionalities. This data was arrayed in a “Quality Function Deployment†(QFD) matrix so all relevant data could be related to the design parameters. The QFD matrix is shown in Table 4. Value Engineering. To make design changes the company formed a team consisting of the architect, interior designer, structural engineer, and framer to develop some value-engineering ideas for cost redesign. The team met and came up with a set of ideas to guide them through the specific changes they wanted to consider. These ideas are summarized in Table 5. Required: a. What is the overall “target cost†for the new housing tract? What is the construction cost target? b. Prepare an initial cost estimate for the proposed home using 123 Main Street as a cost model. (Hint:You may want to group costs by common drivers and then use these drivers to predict the new tract’s costs.) What is the gap between the target cost and your initial cost estimate? c. Develop a cost-reduction strategy for the company that considers the lifetime ownership costs to the customer and will allow Dragon to meet the target cost for the new tract (including land and financing). Use the customer preferences shown in Table 4 and the value engineering ideas in Table 5 as a guide. However, if you need to make additional assumptions state them in your analysis. d. Write a brief paragraph on each major cost-reduction strategy you have adopted. Briefly explain the quality and functionality tradeoffs you have used to meet the target cost and defend these trade-offs.
Table 4
Table 4
Dragon Contracting—QFD Matrix for Proposed Home
Design Parameters
Customer Square Number One vs. two Electric Electric Finished Floor Finish Competitor Customer
Requirements Feet of Baths Floors Wiring Appliances Carpentry Covering Material Ranking Rating
Low High
1 2 3 4 5
Spacious feeling inside M M C O 5
Adequate bathrooms M S S C O 4
Good use of space S S O C 5
Fully equipped kitchen S S S W O C 5
Lots of storage space S W O C 4
Bonus room or library S O C 3
Easy to maintain house/yard S O/C 4
Lots of decks and balconies W S O/C 2
Earthquake and fire safe S W O C 5
High-quality cabinets S S W O C 3
Burglar/Fire Alarms S M O/C 5
Wood or marble floor finish S O C 3
Decorative finish S O C 2
Fireplaces W S O C 1
Key to Symbols: S = Strong Correlation âž¾ Numerical Rating = 7
M = Medium Correlation âž¾ Numerical Rating = 4
W = Weak Correlation âž¾ Numerical Rating = 1
O = Our Product
C = Competitor’s Product
table 5
Table 5
Value Engineering—Brainstorming Starters*
ADAPT What else is like this?
Does the past offer similarities?
What could we copy?
What other ideas does this support?
COMBINE Can we combine?
Combine purposes?
Combine ideas?
Combine functions?
MAGNIFY What can we add?
Thicker?
More frequent?
Stronger?
MINIMIZE What can we subtract?
Smaller?
Omit?
Streamline?
REARRANGE Can we interchange?
Different layout?
Different sequence?
Change pace?
Different pattern?
Different schedule?
REVERSE What’s the opposite?
Can we turn it around?
Upside down, backward?
Can we reverse roles?
MODIFY Could we change the form or shape?
What new twist?
SUBSTITUTE What can we use instead?
Who else can?
Another approach?
Another material?
* This checklist has been adapted from one used by Chrysler Corporation.
Table 5 (Continued)
Test for Value
YES NO
1. Can we do without it?
2. Does it do more than the customer requires?
3. Can we use other materials? List them.
4. Does a specialty vendor have it for less?
5. Is there a simpler way of doing the job?
6. Can somebody’s standard item be used?
7. Could less costly tooling or fixtures be used?
8. Does it cost more than we feel is reasonable?
9. Are we buying too much reliability?
10. Using my money, would I refuse the price?

