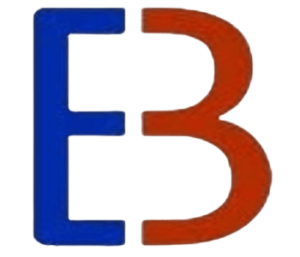Tutorial exercise for Topic 3
Name: ………………………………… ID……………………………………
Ground Floors
Assuming you are the building manager for a double-brick external wall, footing slab house. The client is very interested in knowing how you will be installing the slab and external walls. They have asked that you explain the sequence of work for them so they can appreciate what is going to happen.
The client has invited you to a meeting next Friday in order to make a presentation. Work has not yet commenced.
The block is covered with thick Banksia woodland on sandy soil.
Refer to the floor plan of the house that is at 1:100 in scale when printed to A3 size.
__________________________________________________________________________
In order to make your presentation you must have answers to the following questions:
- Describe the sequence from start of clearing to commencement of the external walls.
- Make a drawing of the ground slab / base of external wall junction to demonstrate to your friend what will happen. (Use graph paper for your drawing if you wish – include your name and student number and attach it to this sheet.)

